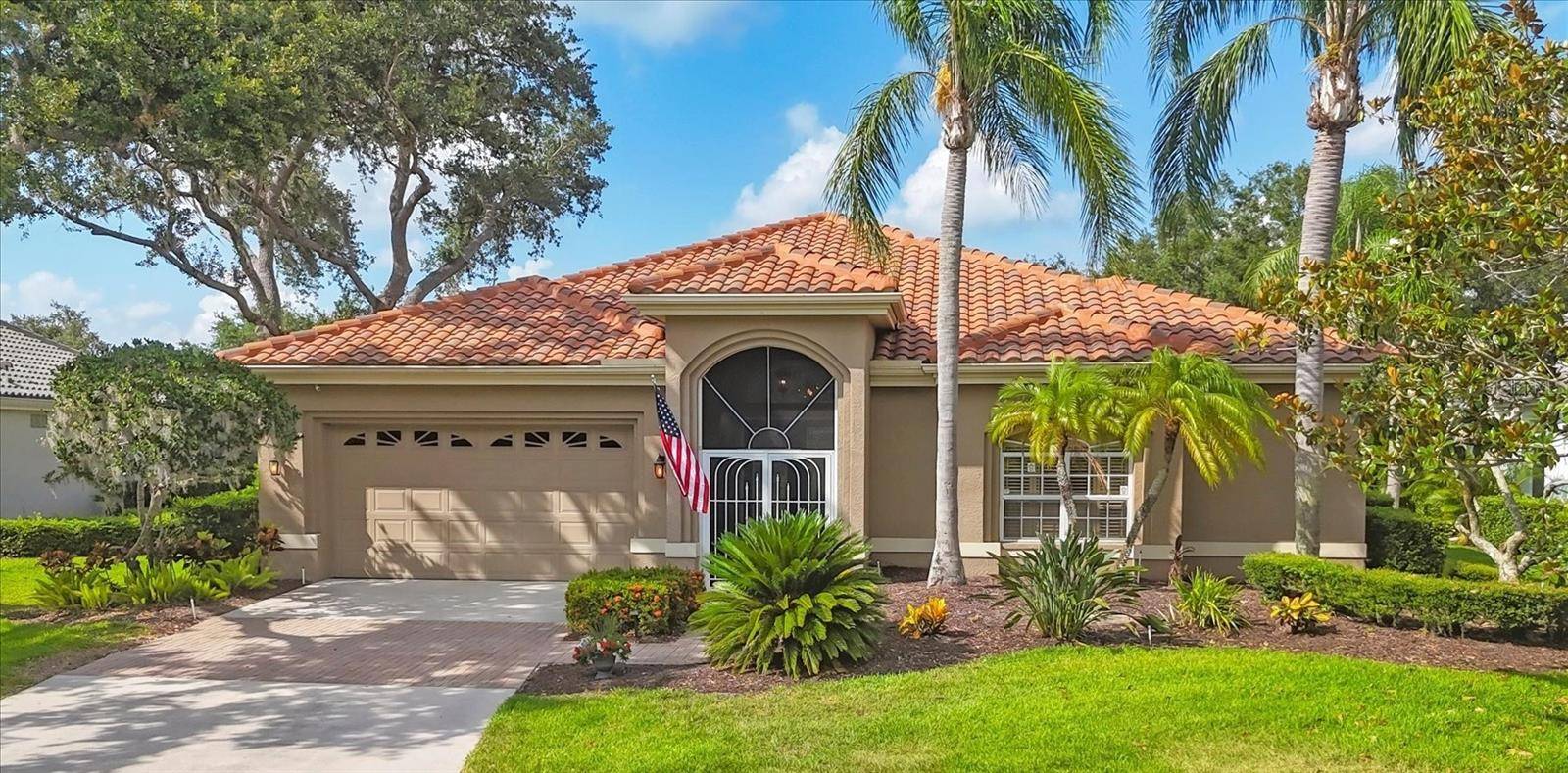2518 DICK WILSON DR Sarasota, FL 34240
3 Beds
3 Baths
3,023 SqFt
UPDATED:
Key Details
Property Type Single Family Home
Sub Type Single Family Residence
Listing Status Active
Purchase Type For Sale
Square Footage 3,023 sqft
Price per Sqft $363
Subdivision Laurel Oak Estates Sec 11
MLS Listing ID A4657198
Bedrooms 3
Full Baths 3
Construction Status Completed
HOA Fees $1,036/qua
HOA Y/N Yes
Annual Recurring Fee 8944.0
Year Built 1998
Annual Tax Amount $866
Lot Size 0.310 Acres
Acres 0.31
Property Sub-Type Single Family Residence
Source Stellar MLS
Property Description
Welcome to the Florida sanctuary you've been dreaming of. Nestled in the peaceful, guard-gated enclave of Laurel Oak Estates, this rare courtyard-style residence is more than just a home—it's a lifestyle. From its tranquil private pool to the versatile detached casita, every detail invites comfort, connection, and ease.
A Home Designed to Embrace You
Step through double glass doors into nearly 3,300 sq ft of sunlit, open-concept living. High ceilings and elegant architectural details create a warm, welcoming flow throughout.
At the heart of the home lies a lush brick-paver courtyard with a heated pool, spa, and a full outdoor kitchen, seamlessly blending indoor-outdoor living for everyday relaxation or memorable entertaining.
Inside the main residence:
• 2 bedrooms, 2 full bathrooms, plus a cozy sunroom—perfect as a reading nook or personal wellness space.
• Chef's kitchen featuring granite counters, stainless steel appliances, walk-in pantry, breakfast bar, and built-in desk.
• Great room with disappearing glass sliders, crown molding, and engineered luxury plank flooring.
• Formal dining area with clerestory windows, art niches, and built-in buffet—perfect for hosting with style.
The primary suite offers spa-style serenity with dual vanities, a garden tub, and a spacious walk-in shower. A private guest room sits on the opposite wing, offering courtyard views and a walk-in closet.
Just beyond the courtyard, the detached casita, but still under the same roof, features a bedroom, full bath, sitting area, and Murphy bed—ideal for in-laws, overnight guests, a home office, or a fitness studio.
The extended 2-car garage includes EV charging and an air-conditioned storage room for your golf gear, beach equipment, or creative hobbies.
Laurel Oak Estates – Gated Luxury with a Heartbeat
Set within 813 pristine acres, Laurel Oak offers a rare balance of seclusion and community. With just 406 homes, residents enjoy spacious surroundings, 24/7 guarded entry, and onsite management.
For those who seek an active and social lifestyle, optional club membership provides access to:
• Two championship 18-hole golf courses
• 12 tennis courts, 6 pickleball courts, and a Jr. Olympic-sized pool
• A 45,000 sq ft clubhouse with dining, events, and year-round programming
Whether you're a golf enthusiast, a fitness lover, or simply enjoy neighborly gatherings, Laurel Oak delivers with holiday celebrations, hobby groups, and seasonal activities that make it easy to connect and feel at home.
And with HOA-included lawn care, mulching, sprinkler maintenance, and more, you'll enjoy true lock-and-go freedom. Schedule your private showing today!
Location
State FL
County Sarasota
Community Laurel Oak Estates Sec 11
Area 34240 - Sarasota
Zoning RE2
Rooms
Other Rooms Attic, Family Room, Florida Room, Formal Dining Room Separate, Formal Living Room Separate, Interior In-Law Suite w/No Private Entry, Storage Rooms
Interior
Interior Features Ceiling Fans(s), Crown Molding, Eat-in Kitchen, High Ceilings, Open Floorplan, Primary Bedroom Main Floor, Solid Surface Counters, Stone Counters, Thermostat, Tray Ceiling(s), Walk-In Closet(s), Window Treatments
Heating Central, Zoned
Cooling Central Air, Zoned
Flooring Hardwood, Tile
Fireplace false
Appliance Convection Oven, Cooktop, Dishwasher, Disposal, Dryer, Electric Water Heater, Exhaust Fan, Freezer, Ice Maker, Microwave, Range, Range Hood, Refrigerator, Washer
Laundry Inside, Laundry Room
Exterior
Exterior Feature Outdoor Grill, Outdoor Kitchen, Outdoor Shower, Rain Gutters, Sidewalk, Sliding Doors
Parking Features Driveway, Electric Vehicle Charging Station(s), Garage Door Opener, Golf Cart Parking, Guest, Off Street
Garage Spaces 2.0
Pool Child Safety Fence, Heated, In Ground, Screen Enclosure, Tile
Community Features Gated Community - Guard, Golf Carts OK, Golf, Sidewalks, Street Lights
Utilities Available Cable Connected, Electricity Connected, Phone Available, Propane, Sewer Connected, Sprinkler Well, Underground Utilities, Water Connected
Amenities Available Clubhouse, Gated
View Golf Course
Roof Type Tile
Porch Covered, Enclosed, Screened
Attached Garage true
Garage true
Private Pool Yes
Building
Lot Description Cul-De-Sac, City Limits, Near Golf Course, Sidewalk, Paved
Story 1
Entry Level One
Foundation Slab
Lot Size Range 1/4 to less than 1/2
Sewer Public Sewer
Water Public
Architectural Style Courtyard, Ranch
Structure Type Stucco
New Construction false
Construction Status Completed
Schools
Elementary Schools Tatum Ridge Elementary
Middle Schools Mcintosh Middle
High Schools Sarasota High
Others
Pets Allowed Yes
HOA Fee Include Guard - 24 Hour,Common Area Taxes,Maintenance Grounds,Trash
Senior Community No
Ownership Fee Simple
Monthly Total Fees $745
Acceptable Financing Cash, Conventional, FHA, Other, VA Loan
Membership Fee Required Required
Listing Terms Cash, Conventional, FHA, Other, VA Loan
Special Listing Condition None






